40FT Prefabricated Expandable Container House Prefab Villa
40 ft standard internal configuration: 3 bedrooms, kitchen, bathroom and living room. (Covering an area of 74 ㎡)
3 bedroom layout
1) Opening Size: 11800mm * 6240mm * 2480mm closing size: 11800mm * 2200mm * 2480mm
2)75mm and 50mm eps sandwich panels for walls and roofs
3)18mm reinforced MGO board +2.0mm pvc floor tile
4) equipped with one aluminum double glass hinge door (W1900 * H 2230mm), 12 aluminum double glass push-pull windows (930 * 930mm), and one quick water heater;
5) live, DB CTN, switch, socket, air conditioning socket, wire, etc;
6) with bathroom (shower, shower plate, toilet, washbasin, pipe)
It has three bedrooms
7) kitchen 2 M +2.2 m long
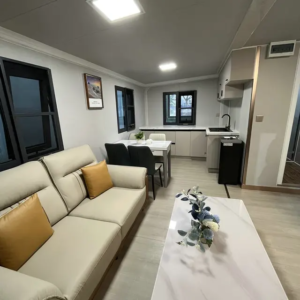
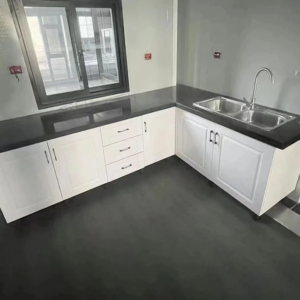
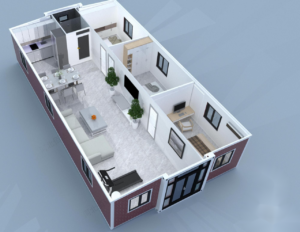
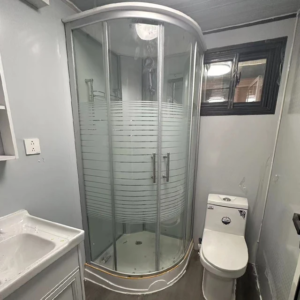
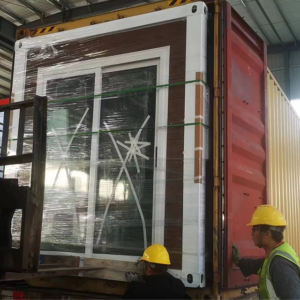

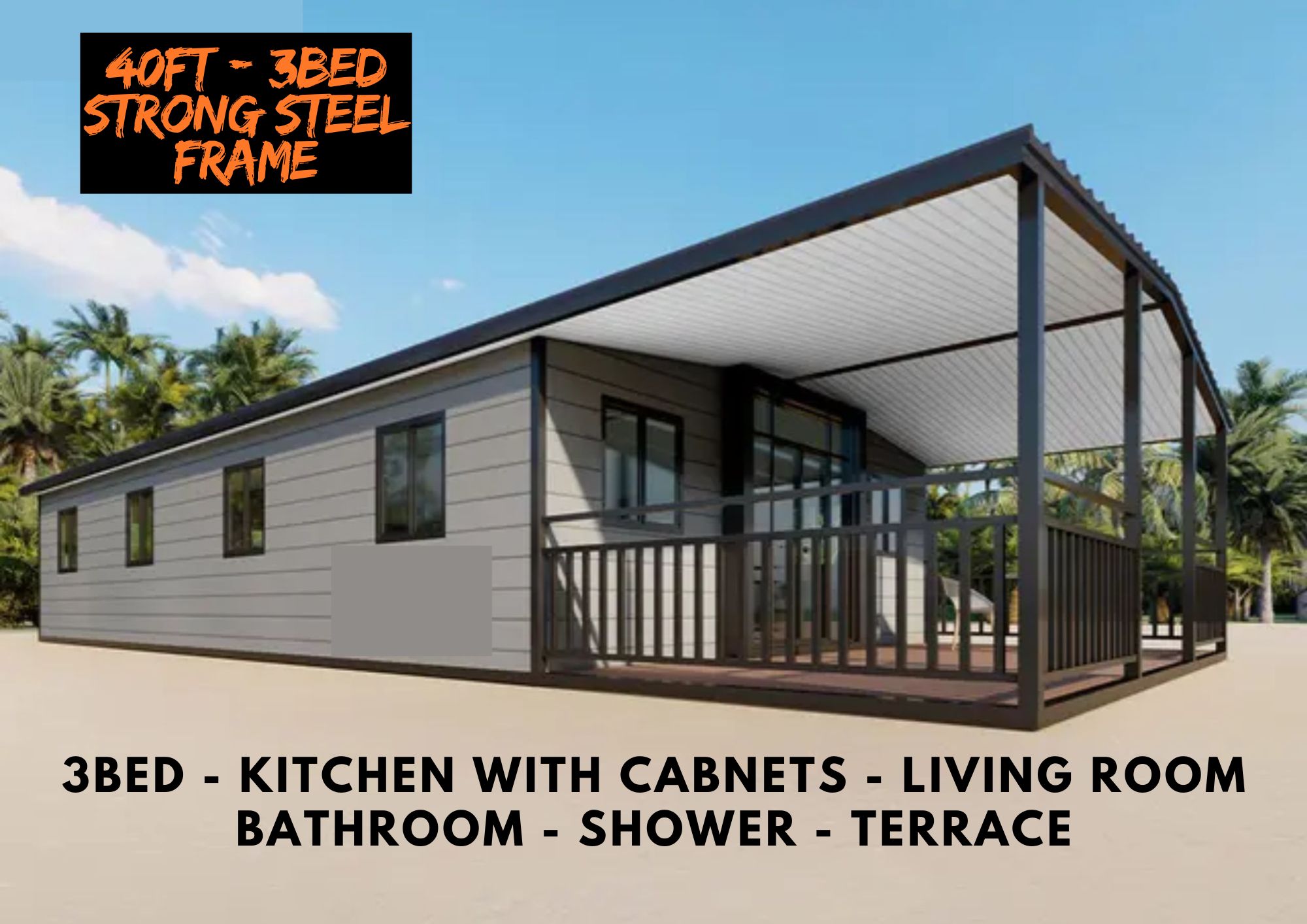
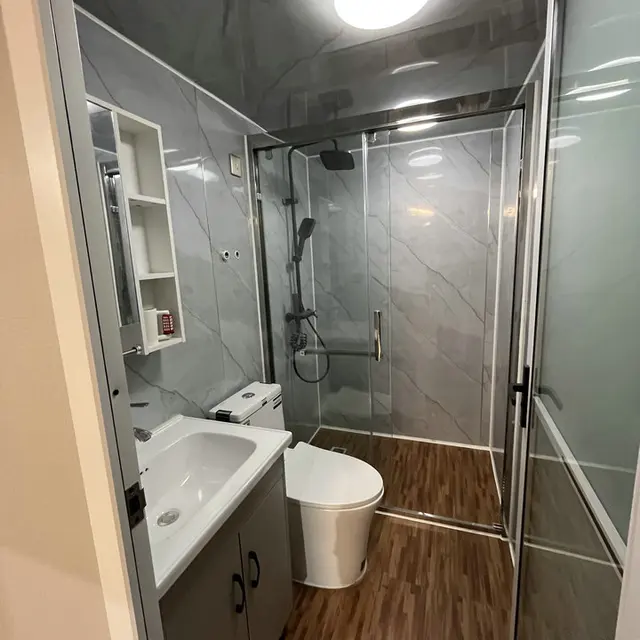
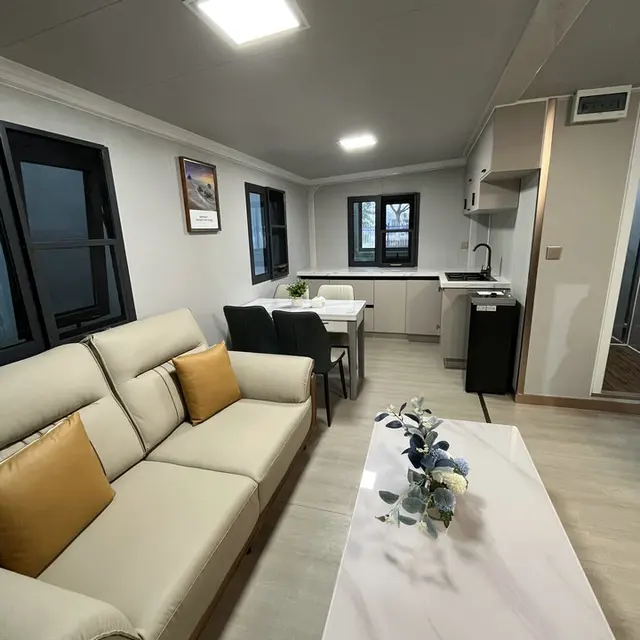
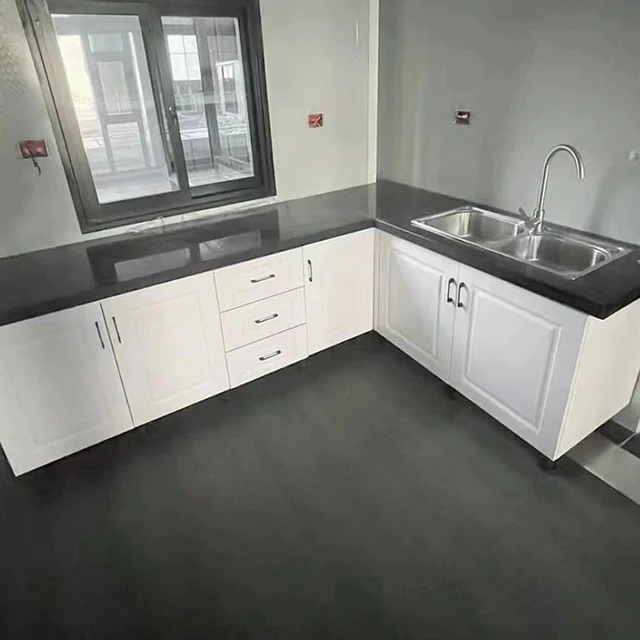
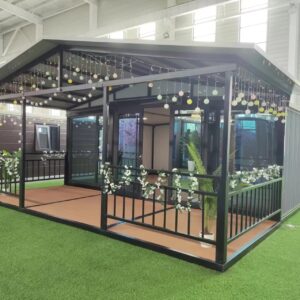
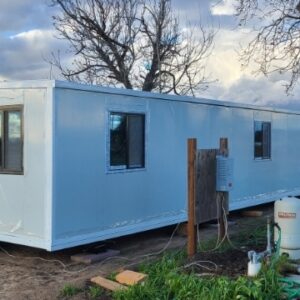
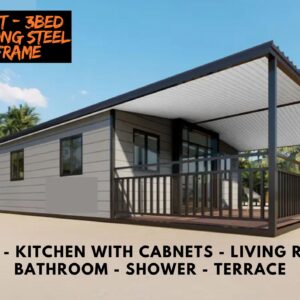
Thomas J. –
Arrived On Time.5star would recomnd